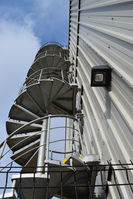
Commercial Staircases
Our commercial staircase range is ideal for any car showroom, shop, office, restaurant or other public space.
Fire Escapes
Easy to build, hard wearing and adaptable to almost any height and type of building, Spiral Fire Escapes from Albion Design meets all UK Building and Fire Regulations. Albion Fire Escapes are regularly installed in factories, schools, shops, offices and hotels using a range of standard components supplied from stock in kit form for on site assembly by our qualified installation teams.
Albions standard range of designs and components allows us to offer deliveries with very short lead in times. We have recently supplied customers with fully galvanised staircsase and access landings within 10 working days. We will also try and assist our clients overcoming panic situations and if our installation teams are available we can also carry out site installation at short notice.
Our spiral fire escapes are constructed from steel with a range of handrail, balustrade and tread options to suit either indoor or outdoor use. Where a more traditional fire escape is required, our cast iron staircase range can also be used in a straight or spiral design.

The modular design used for the standard Albion Design Staircase range allows a fire escape to be constructed quickly and cost effectively to virtually any height with the inclusion of intermediate landing areas.
Components can be carried through single doorways allowing manual staircase construction in restricted locations without the need for craneage or other lifting equipment.
Our technical and design team are on hand to advise on all aspects of the Building Regulation and British Safety standards relating to Fire Escapes. Bespoke landings and balcony platform areas can be commissioned so the fire escape is situated away from a building allowing access walkway underneath.
All fire escapes are available rising clockwise or anti-clockwise and can have various baluster options provided to ensure compliance with the maximum gap allowed by building regulations of 100mm where children under 5 may use the staircase.


Straight Staircases
Albion design are also able to manufacture straight flight staircases matching the style and design of our spiral staircase range. Straight flights can also be combined with spiral staircases to fit non standard appertures
.
Staircases are available in mild steel, stainless steel and cast iron in our range of standard finishes.


















